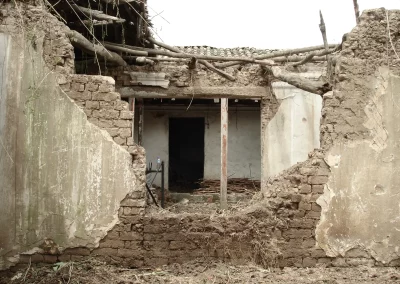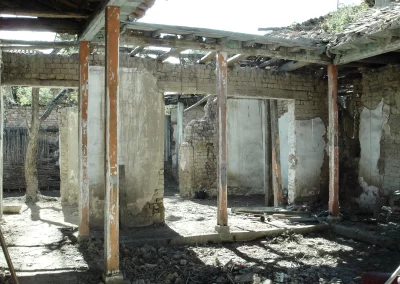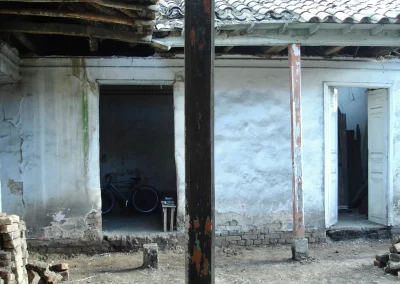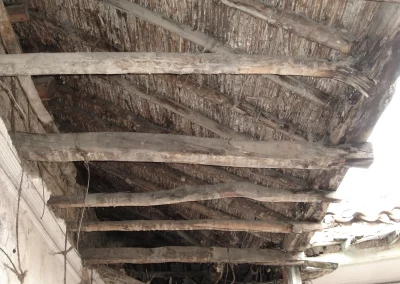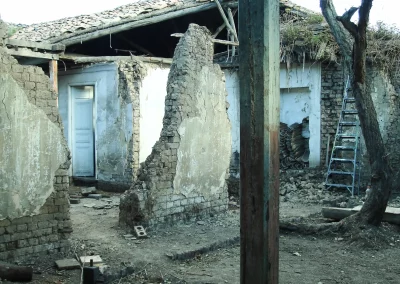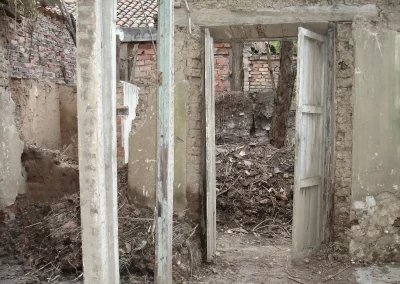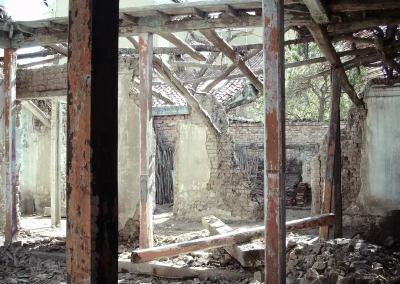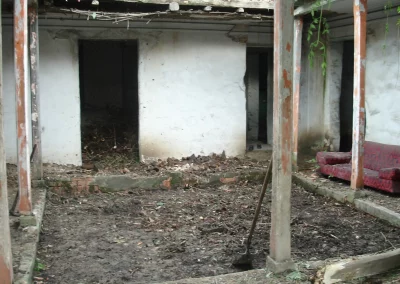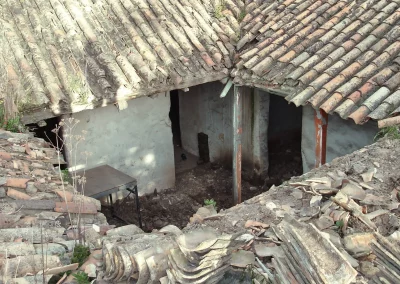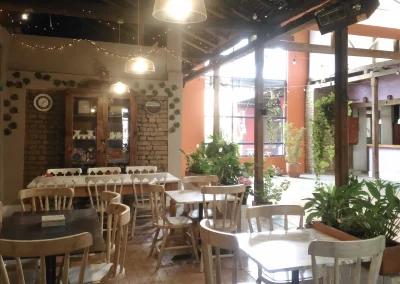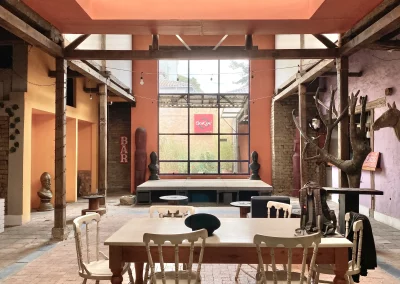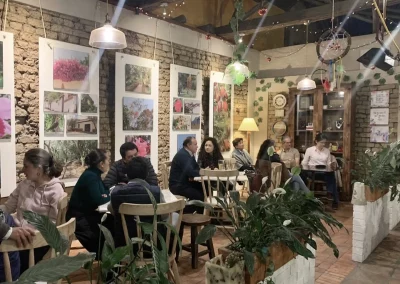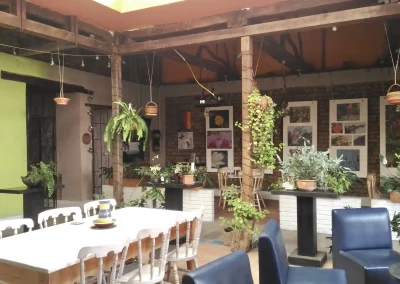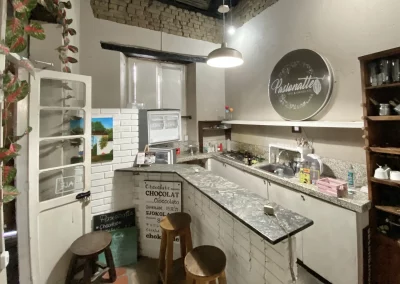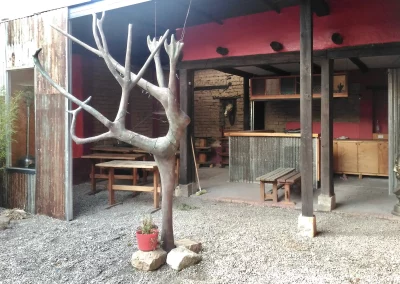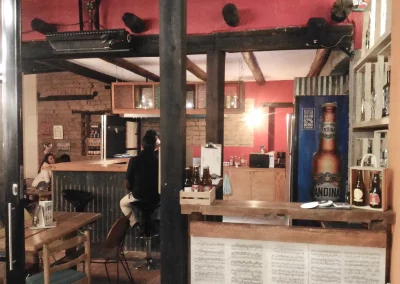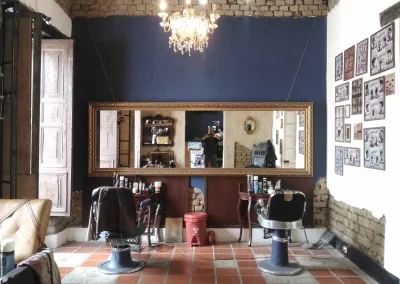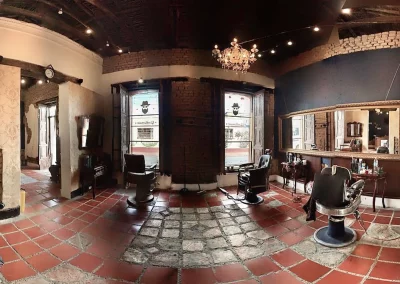Plaza
House
LOCATION Cajicá, Colombia
DATE 2008
PROGRAM Commercial
AREA 380 m2
TYPE Revitalization
STATUS Realized
RE- Resource-Efficient Building Revitalization Project
The project was developed with the aim of achieving the maximum result using the minimum possible resources, focusing on solutions that allowed for maximum reuse of materials, restoration, and transformation, while minimizing new construction. The historic property in question is 380 m2 in size, built in colonial/republican style, located near Bogotá, Colombia, and built around 1800. It was made of biodegradable materials such as stone, adobe, cane, and wood, which were commonly used at that time and place.
Originally, the construction had a function as a single-family urban dwelling, reflecting the high economic status of its owners at that time. However, the house was abandoned for decades, which, due to the biodegradable nature of its materials, led to its degradation and almost total destruction. Instead of opting for the typical approach of complete demolition and new construction, the decision was made to embrace the challenge of undertaking a process of revitalization, transformation, and architectural recovery, preserving its distinctive design features as much as possible. This involved the following steps in the process:
- Reception
- Recognition
- Recovery
- Recycling
- Reconstruction
- Reuse
As a final result of the project, there was a change in function, from a family home to a building housing 4 main commercial spaces, including cafes, shops, and restaurants. Some notable achievements were:
- Preservation of 70% of the original construction.
- Recycling of 80% of the original materials.
- Sustainable circularity of 100% for the materials resulting from demolition.
- Reduction in construction costs by 60%.
- Income generation equal to 100% of what would be produced by new construction.

