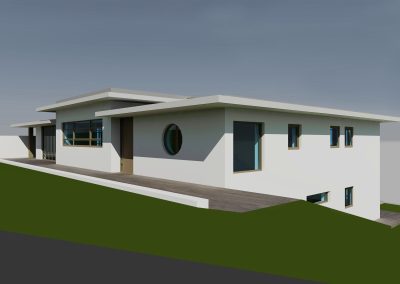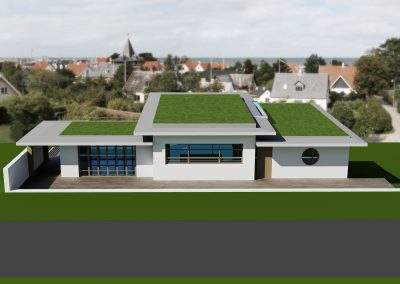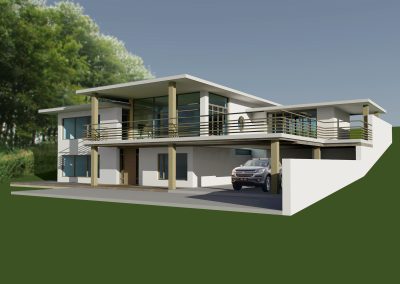Casa
Horizonte
LOCALIZACIÓN Copenhague, Dinamarca
FECHA 2012
PROGRAMA Residencial
ÁREA 280 m2
TIPO Construcción nueva
ESTADO Licencia de construcción
The design was developed for a house located on a hill with a prime vantage point over a populated area and beyond over the sea, which is only a short stroll from the house. The clients, a couple of entrepreneurs with two children and a predilection for social gatherings, wanted to rebuild their home so that they could serve their guests both inside and outside the house while still maintaining their privacy, allowing them to take advantage of the fantastic view throughout the entire year.
The structure has two floors; the children’s rooms and the garage area are on the lower, more private level, from which there is direct access to the garden and the rest of the property. The upper level, which, when viewed from the pedestrian access on the top of the hill, appears to be as if it was the only floor of a more simplistic house. There, the client’s main room, as well as all social areas are located, these appear as a generous open space with access through sizable glass panels to a large terrace with a view of the sea horizon, allowing the indoor social areas to be extended at will towards the exterior.
Furthermore, the clients desired two rental annexes to be built on the same property but in such a way that they did not interfere with the privacy of the main house; these annexes were built in the lowest section of the plot, framing the vehicular entrance to the property.



